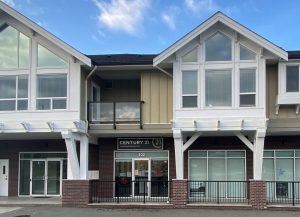


 CREA - C21 Brokers / Century 21 Creekside Realty Ltd. / Cameron Van Klei
CREA - C21 Brokers / Century 21 Creekside Realty Ltd. / Cameron Van Klei 1134 Pine Grove Road 39 Scotch Creek, BC V0E 1M5
10304920
Townhouse
2007
Lake View
Columbia-Shuswap
Listed By
CREA - C21 Brokers
Last checked May 2 2024 at 7:10 PM EDT
- Full Bathrooms: 2
- Partial Bathroom: 1
- Washer & Dryer
- Dishwasher
- Oven - Electric
- Refrigerator
- Three Balconies
- Fireplace: Total: 1
- Fireplace: Unknown
- Fireplace: Gas
- See Remarks
- Forced Air
- Central Air Conditioning
- Full
- Inground Pool
- Pool
- Fees: $684/Monthly
- Mixed Flooring
- Carpeted
- Slate
- Composite Siding
- Roof: Unknown
- Roof: Asphalt Shingle
- Sewer: Septic Tank
- Total: 2
- Other
- 3






Description